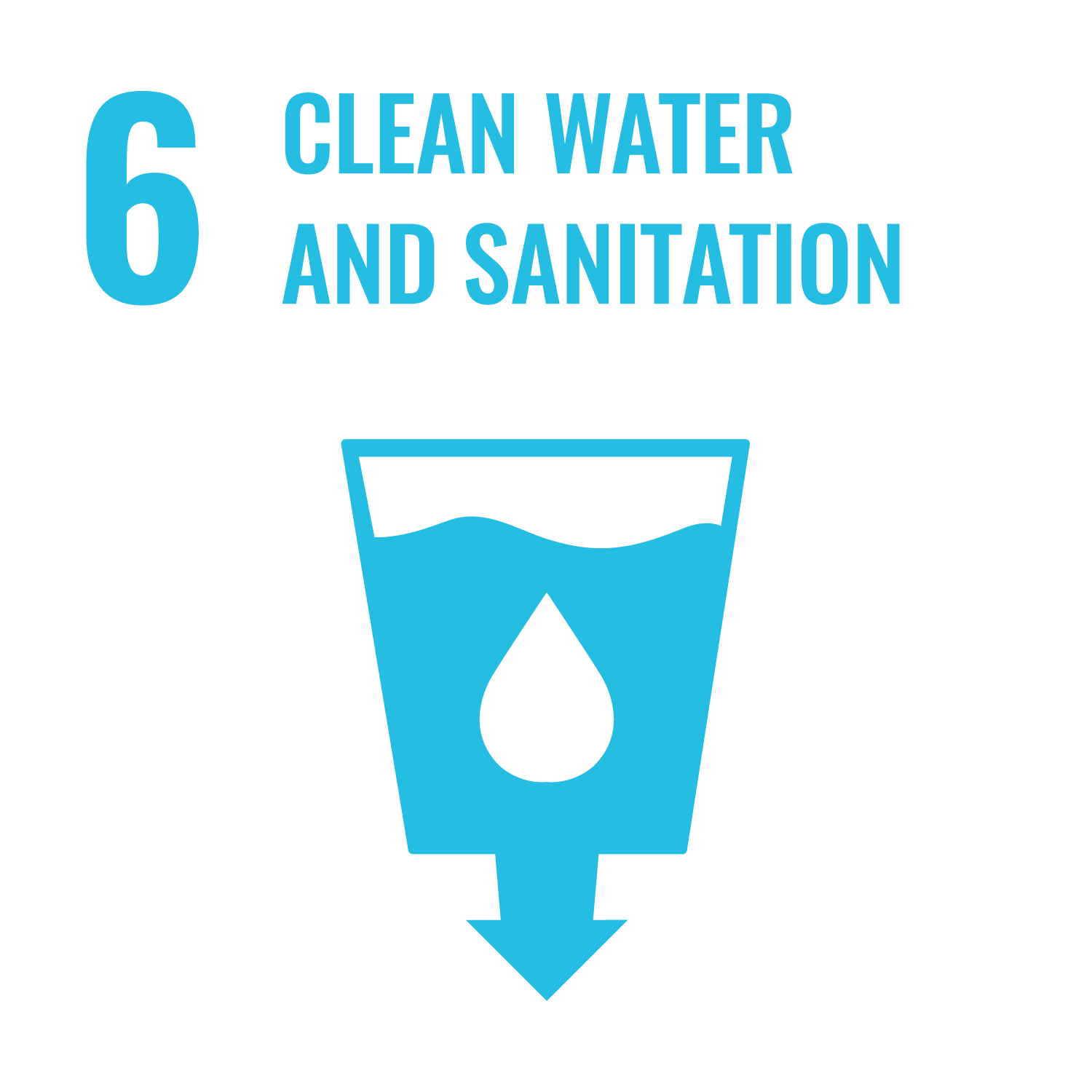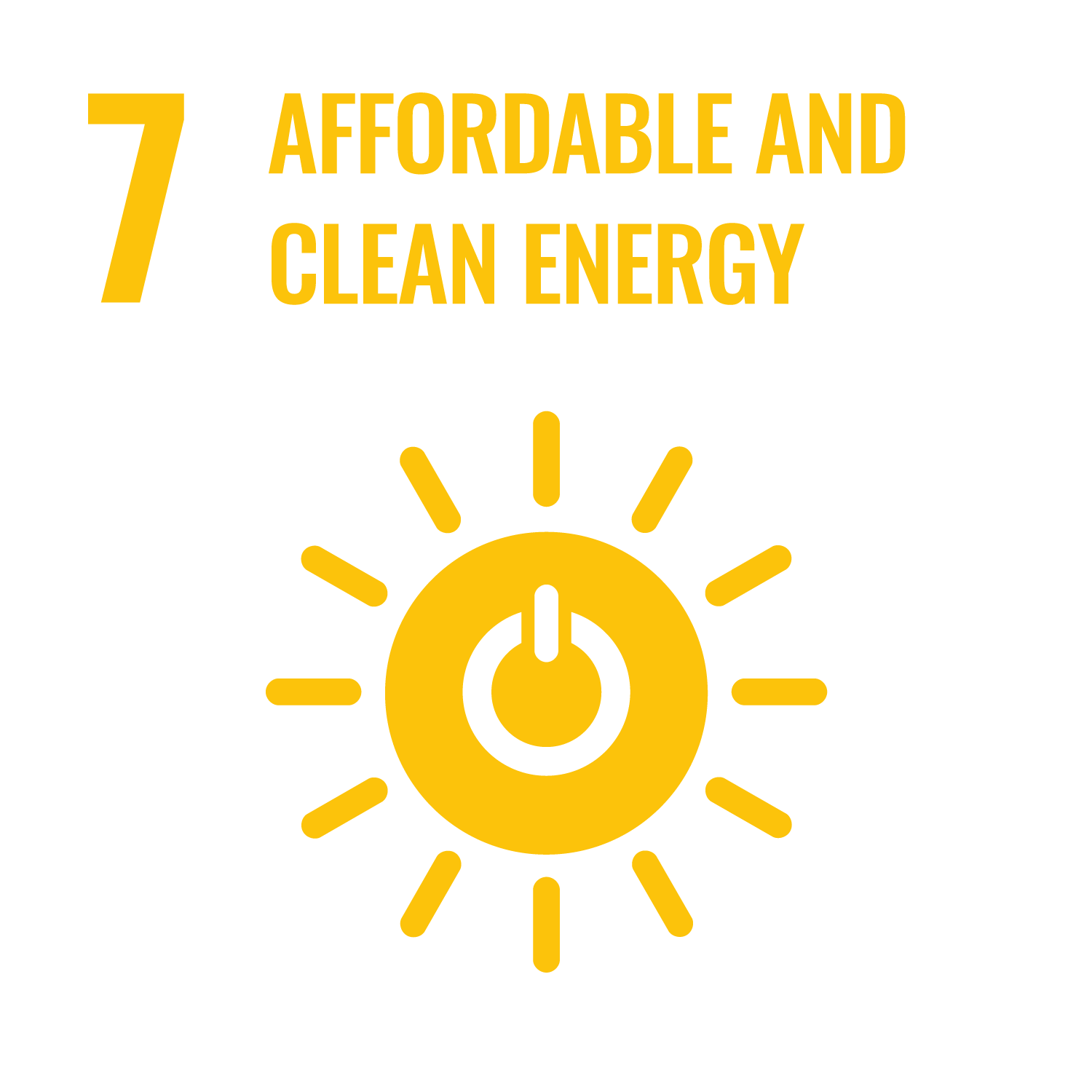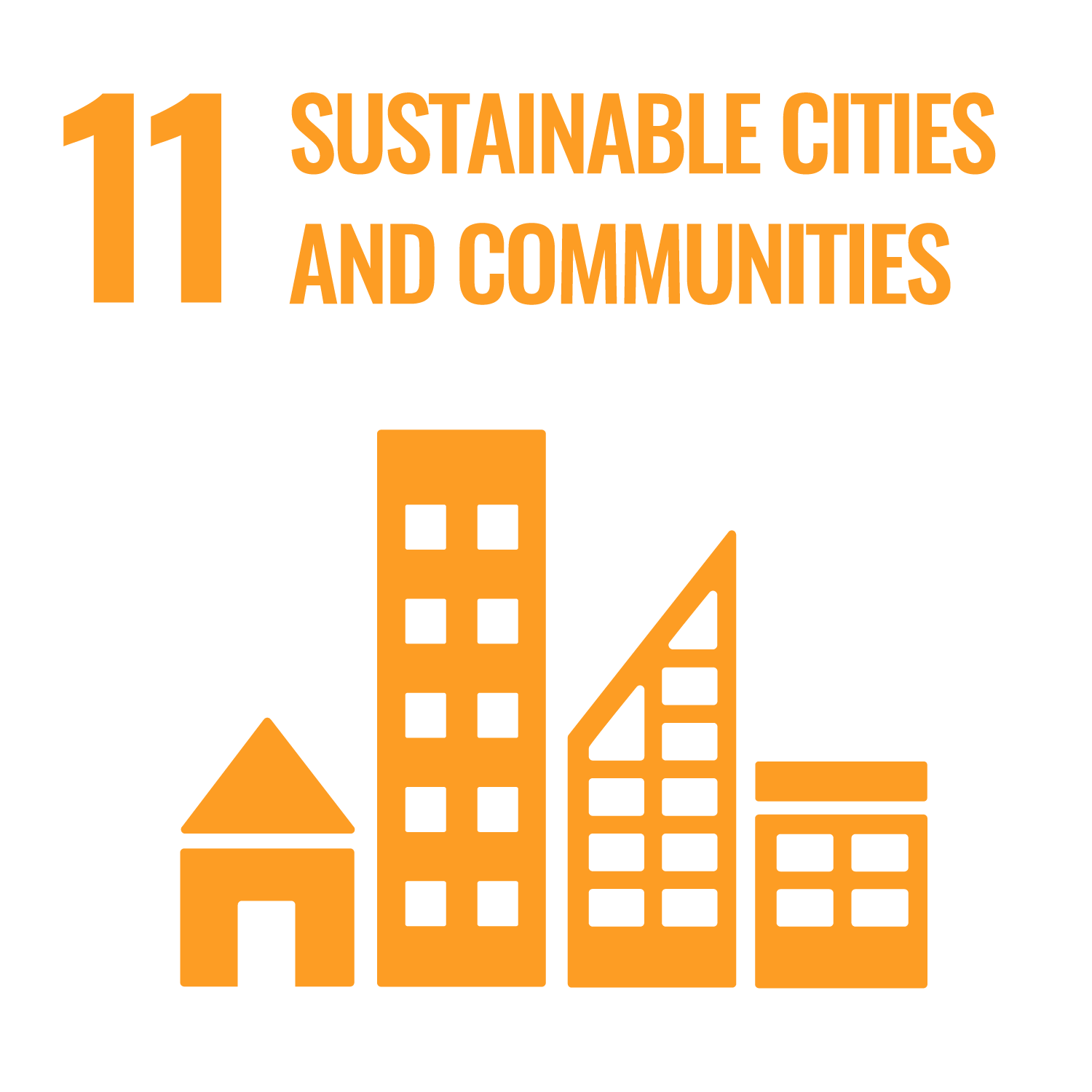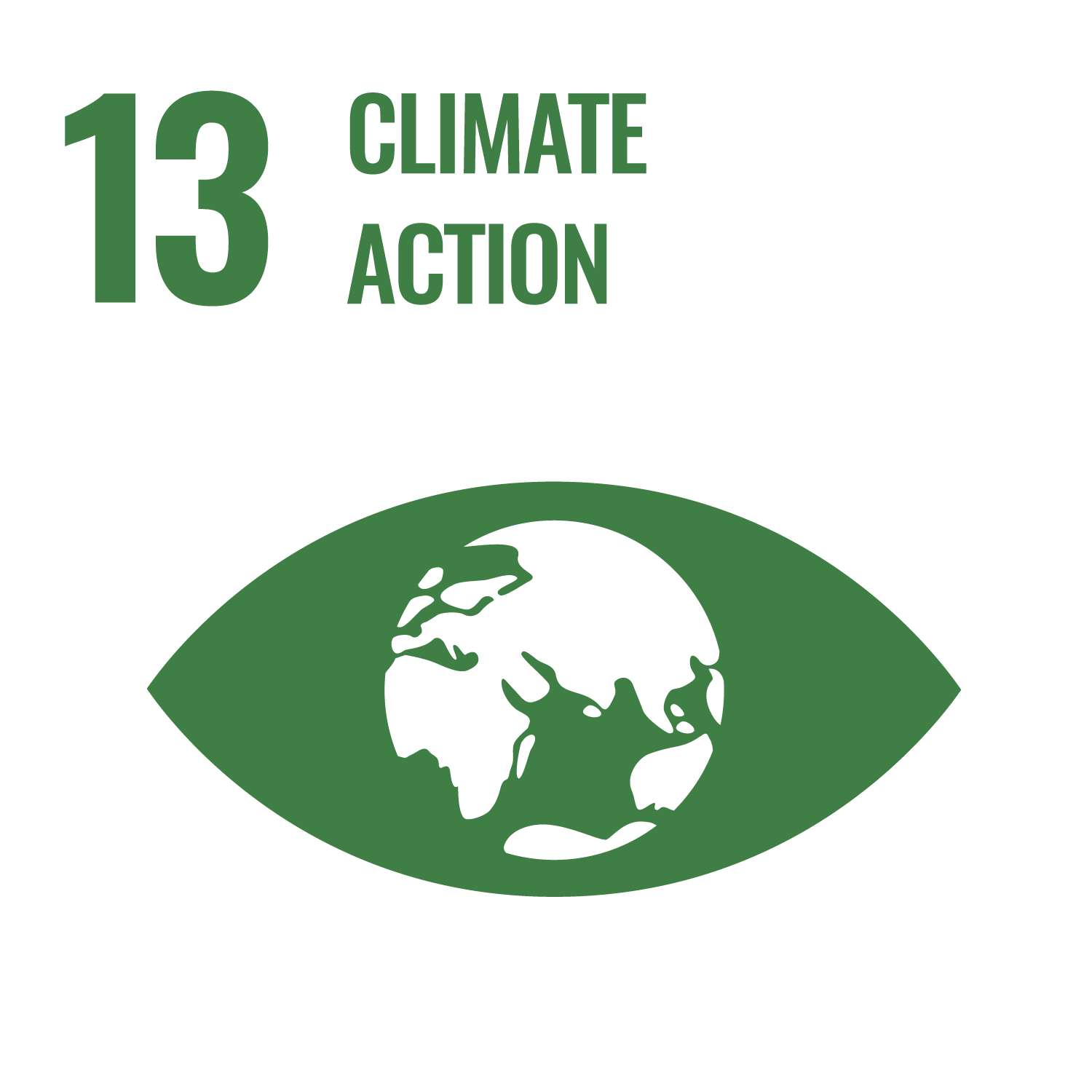Macquarie University NSW 2109
Building a vibrant and sustainable campus
With more than 80 buildings sitting on 126 hectares of land, and a campus population of around 48,500 students and staff, Macquarie University is equivalent in size to a small town.
The core principles underpinning Macquarie University’s built environment are embedded in the Campus Masterplan, Design Excellence Strategy and Urban Design Guidelines, and flow through into Design Briefs, Consultancy Agreements, Building Contracts and Maintenance Agreements.
All new constructions and building upgrades that are financed through our sustainable bonds adhere to 5 Star Green Star standards set by the Green Building Council of Australia. This ensures that energy and water are used efficiently throughout the building.
Operationally, the focus is on resource efficiency – using less, not creating more – whilst maintaining and enhancing the functional requirements of occupant experience in all of our buildings.
Recent Projects
18 Wally’s Walk was originally the University Library but in recent years the 5-storey building has undergone internal refurbishment on levels 1 to 3.
The refurbishment provides a new administrative hub in the centre of the University with the building now containing a mix of offices, open workspaces, meeting rooms, breakout spaces and quiet pods, all containing plenty of natural light and greenery.




