Contact us
- Campus development
- E: campusdevelopment@mq.edu.au
See what we're planning and working on now
Current projectsWe’re regularly updating and developing our campus with cutting-edge technology and award-winning designs.
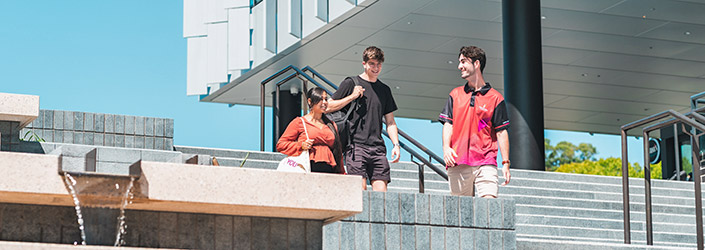
Central Courtyard steps and waterfall feature — the Courtyard opened in February 2021.
Bordered by Wally’s Walk, First Walk and Western Road, the Arts Precinct redevelopment has transformed the western side of campus with both new and repurposed buildings. Construction started in July 2018 and was completed in April 2020.
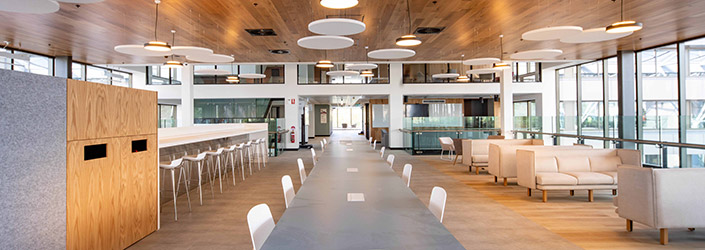
The Central Courtyard redevelopment is our largest and most transformative project in 54 years.
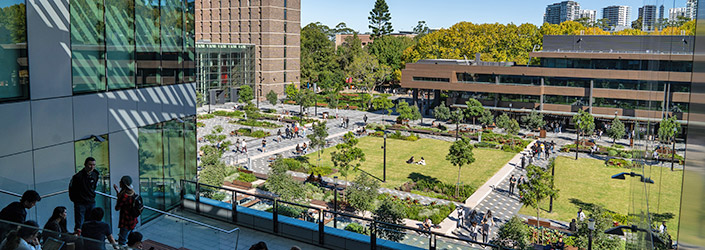
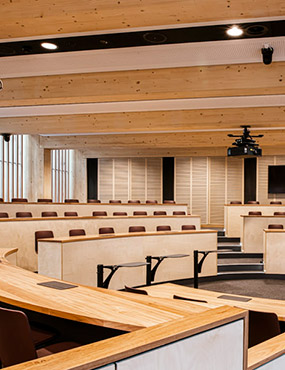 A new teaching and learning building for the Faculty of Medicine and Health Sciences has been built between Macquarie University Hospital and 75 Talavera Road. It was completed on 26 July 2020 to coincide with the commencement of Semester 2.
A new teaching and learning building for the Faculty of Medicine and Health Sciences has been built between Macquarie University Hospital and 75 Talavera Road. It was completed on 26 July 2020 to coincide with the commencement of Semester 2.
The four-level, 3400m2, timber-and-glass façade building is surrounded by large, landscaped and paved areas connecting pedestrians to Wally’s Walk on the west side and to Innovation Road on the east side. Interior spaces feature Harvard-style lecture theatres and interactive tutorial and study spaces.
Designed by Architectus and built by Buildcorp with structural engineering by Arup, the contemporary teaching and learning building has abundant team-based learning areas for medicine and health sciences students at Macquarie. This project supports the rapidly expanding requirements and popularity of courses offered by this Faculty.
Adopting the same approach taken for the Incubator building, materials for this development are largely pre-fabricated and environmentally sustainable to complement the modern design that features an abundant glass exterior to allow maximum light into the narrow site. The use of prefabricated panels reduces overall on-site construction time and resources.
This structural design element has been included for visual appeal and to showcase the key material used in this development — cross-laminated or mass timber.
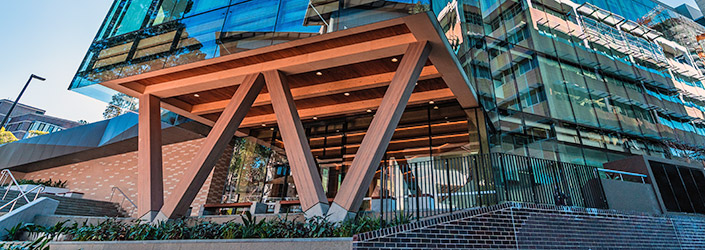
In 2019, we unveiled reinvigorated teaching, study/breakout and outdoor courtyard areas at 8 Sir Christopher Ondaatje Avenue, the home of Macquarie University International College (MUIC) and the English Language Centre (ELC). Hundreds of students occupy these buildings each term and the spaces are in use almost year-round.
Dr Pamela Humphreys, Interim Director of the Macquarie University International College and Director of our English Language Centre, said the brief was to create a friendly place for international and local students to study, socialise, connect as well as unwind in modern spaces that are conducive to learning.
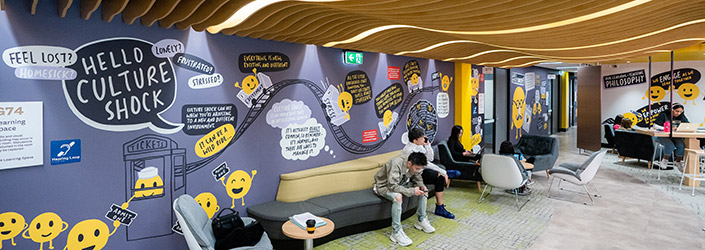
“We asked for furniture, paint colours and design features that reflect our vibrant and engaging approach while at the same time made sure access to power outlets and quiet spaces was readily available,” said Dr Humphreys. “We are delighted by the design and our students clearly agree. The new spaces have been very well-patronised since we re-opened.”
The teaching spaces are equipped with operable wall panels and state-of-the-art audio-visual technology. The Independent Learning Centre offers opportunities for independent study, as well as individual academic language and learning advice and workshops.
The addition of a centre for the computer-delivered International English Language Testing System (IELTS) brings Macquarie right up to date with the latest English language proficiency testing.
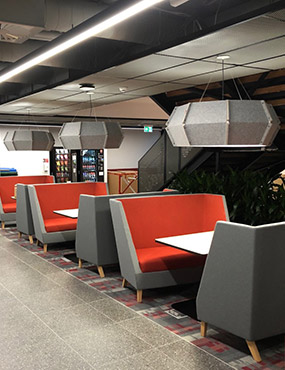 The aim was to consolidate professional and academic staff from the Department of Computer Science into one building. The existing Ground Floor and Level 1 have been converted into a purpose-built interactive teaching and learning space. The newly converted upper floors now house the whole of the Department of Computer Science.
The aim was to consolidate professional and academic staff from the Department of Computer Science into one building. The existing Ground Floor and Level 1 have been converted into a purpose-built interactive teaching and learning space. The newly converted upper floors now house the whole of the Department of Computer Science.
The new works include spaces for:
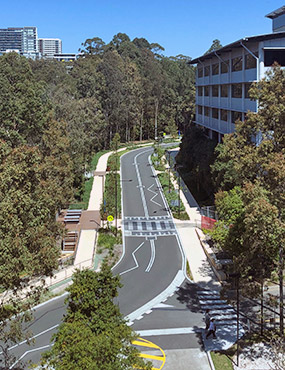 In December 2017, a portion of Research Park Drive was closed in preparation for works to the public realm around 4 Research Park Drive. The reimagined shared zone re-opened in March 2019.
In December 2017, a portion of Research Park Drive was closed in preparation for works to the public realm around 4 Research Park Drive. The reimagined shared zone re-opened in March 2019.
In order to create a shared public space for pedestrians and drivers, the works included:
An elegant supplementary venue, purpose-built to host a variety of post-graduation events, exams, seminars and other University and public events.
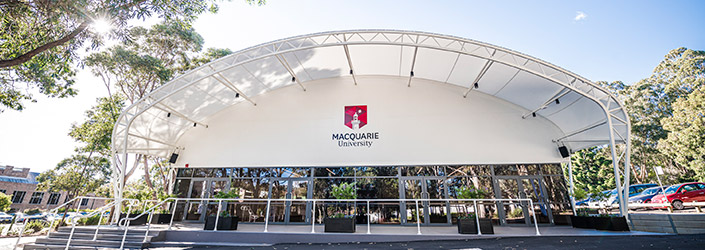
The Marquee opened in April 2019 and features:
The University created the Walanga Muru pavilion as a functional and beautiful gathering place for Aboriginal and Torres Strait Islander students, staff and visitors. Large enough to host formal gatherings and small enough to ensure a sense of togetherness, the pavilion is a welcoming space for locals and those who are far from home. It opened on Wednesday 7 August 2019.
More than 100 people gathered on that sunny winter’s afternoon to officially open the unique outdoor space. A host of performers from across Sydney sang for the audience and performed traditional dances on the sand stage.
Dr Leanne Holt, Pro Vice-Chancellor, Indigenous Strategy, welcomed staff, students and special guests. Early in her tenure at Macquarie University, in 2016, she saw the need for a large, community gathering space to share opportunities, challenges and successes.
“It was day four,” said Dr Holt. “The existing facilities were small office spaces and only allowed a limited number of people at a time, but community and gathering are very important parts of our Aboriginal and Torres Strait Islander culture.”
Dr Holt says she was pleasantly surprised when Macquarie University Property responded positively and quickly to her request for the space. Discussions took place about using the sloping, grassed area directly outside the Walanga Muru offices at 6 First Walk. Within three years, the pavilion was a reality.
The pavilion is named Jannawi (the ‘J’ is pronounced as a ‘Y’) which means ‘for me, for you’ in Darug language.
Auntie Julie Janson, of the Burruberongal clan of the Darug nation, gave the Welcome to Country address. She explained that Jannawi’s purpose is to be “a symbol of Macquarie University’s commitment to restorative justice and a celebration of Aboriginal and Torres Strait Islander culture and continued custodianship of this country. It is a clarion call to recognise our belonging to this land and the University’s symbol of recognition.”
Aunty Julie urged the audience to take climate change seriously. “Let us protect the earth together,” she said. “We only have one planet.”
Professor Liz Cameron, a Darug woman and Macquarie University alumni, created Jannawi’s floor artwork: Circles of Fresh Water. It represents Darug freshwater surrounding the Parramatta area that gives life, nurtures and nourishes our lands
Also referencing the importance of water, Dr Leanne Holt designed the artwork in the metal wall panels. It represents a journey of community and the strength in our collective through gathering, as well as the connection of this country to waterways that provide natural sustenance in maintaining the wellbeing of the land and, in turn, us.
Dr Holt said, “Jannawi is a culturally affirming space on campus for our Aboriginal and Torres Strait Islander community, staff and students. Friends of Walanga Muru are invited to share the space guided by the values and perspectives of Aboriginal and Torres Strait Islander peoples.”
Students, staff and Indigenous international visitors have already been impressed after attending various lunches, dance displays, mentoring and training sessions there.
Learn more about Macquarie University’s Aboriginal and Torres Strait Islander engagement.
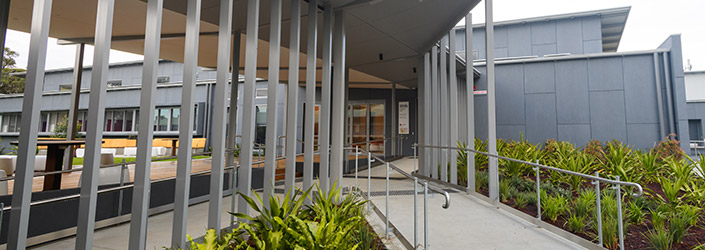
The University has opened its new Biological Sciences facility to support invertebrate-based research into biosecurity. Specifically, the building will initially address the urgent needs to support the University’s involvement in developing the Sterile Insect Technique (SIT) and aligned approaches as an environmentally sensitive means of defending Australia’s horticultural industries.
The new Biosciences building also provides new laboratory and administration space for the Department of Biological Sciences.
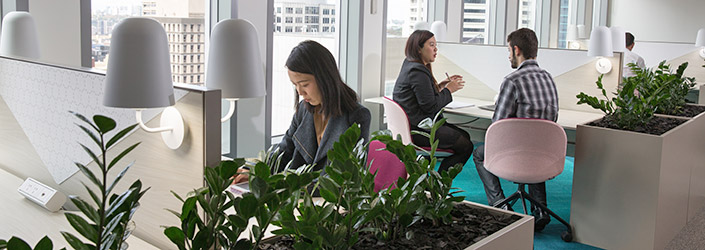
Ideally located at 123 Pitt Street (Angel Place), Macquarie City Campus is our purpose-built educational facility delivering a premium, postgraduate experience right in the heart of Sydney’s CBD.
The campus has been designed around the latest innovations in learning and teaching technology. Our Macquarie City Campus postgraduate students have access to a friendly learning environment and networking opportunities with other like-minded professionals.
Catering to both domestic and international students, Macquarie City Campus features world-class facilities and services to forge an unforgettable postgraduate experience.
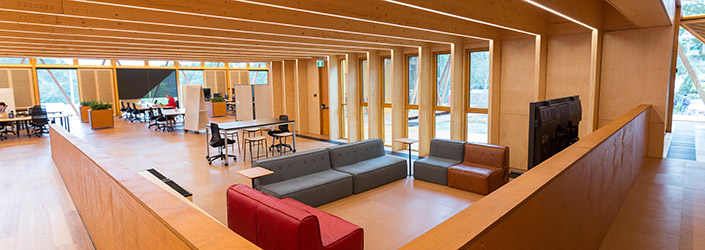
The Macquarie University Incubator is a vibrant and accessible space for students, researchers, staff, entrepreneurs and start-ups to work on their research or ideas that can be commercialised. The space fosters a growing entrepreneurial community that can share and contribute experience and resources to help foster ideas during the early stages of development.
Work on the Incubator building and programs began in 2016, building on the lessons learnt from the temporary pop-up incubator which had been in operation on campus.
The team adopted innovative construction techniques to allow for rapid construction, utilising sustainable materials and high levels of sustainable design. The Incubator:
For more information, visit the Incubator website.
The Incubator building was shortlisted for international recognition in Amsterdam at the prestigious World Architecture Festival (2018) in the Higher Education and Research category.
Mark Broomfield, Head of Property at Macquarie University says the Incubator is a project that just keeps excelling: “The building is not only fulfilling its purpose on campus as an innovation and collaboration hub is also impressing local and international judging panels for its architecture and design.
“For our $7.5million building to now be judged on the world stage in Amsterdam is unexpected and although I’d like to see the Incubator win, being a finalist is pretty exciting.”
The Incubator was designed by Architectus for collaboration and cross-fertilisation between students, staff, start-ups and entrepreneurs. Located at 8 Hadenfeld Road, on our North Ryde campus, the Incubator is now occupied by diverse groups from within and outside the University.
Since being officially opened by HRH Prince Andrew Duke of York in 2017, Macquarie University’s iconic Incubator building has won the following awards: